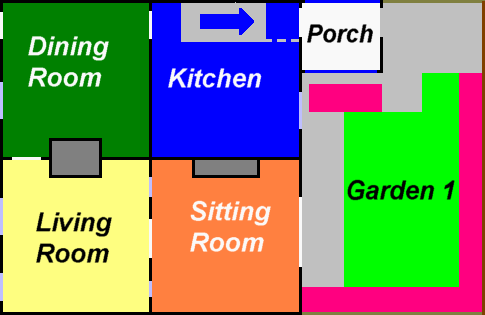

13 Manchester Square. New Holland. North Lincolnshire
A spacious three bedroomed double fronted terraced house with further accommodation including: shower room, three reception rooms, fitted kitchen, entrance porch, gas fired central heating, mainly uPVC double glazed. The property fronts onto a communal green area and has a private rear garden and further separate garden area and garage.
New Holland has a primary school, parish church and public house, post office, local train serwce and is within travelling distance of Barton upon Humber, Grimsby, Scunthorpe, Hull via the Humber bridge and the motorway network.
Ground floor
FRONT SITTING ROOM: 14' x 12'2 (4.26m x 3.70m) uPVC double glazed window and matching front entrance door, brick fireplace with fitted gas fire and side plinths, rustic brick partition wall with two arched windows and double doors leading to:
REAR SITTING ROOM: 14'2 x 12'2 Stone fireplace with fitted gas fire, shelves to alcoves, double glazed sliding patio door to rear aspect.
DINING ROOM: 14' x 12' uPVC double glazed window and matching front entrance door, radiator.
KITCHEN: 12' x 12' (3.65m x 3.65m) Further understairs storage area, low and high level fitted cupboards with textured laminate fronts, contoured worktops, stainless steel sink unit, gas cooker point, plumbing for automatic washing machine, fluorescent light, part tiled walls, radiator.
REAR PORCH: uPVC double glazed panels and outer door, brick base walls, ceramic tiled floor, panelled and glazed inner door.
A traditional staircase leads from the entrance hall to:
First floor
LANDING: Radiator.
BEDROOM 1:14' x 12'1 (4.26m x 3.68m) uPVC double glazed window, radiator.
BEDROOM 2: 14'1 x 12' (4.29m x 3.65m) uPVC doubled glazed window, radiator.
BEDROOM 3:14' x 11'11 (4.26m x 3.63m) maximum. uPVC doubled glazed window, radiator.
SHOWER ROOM: Shower cubicle, pedestal wash basin, close coupled wc, panelled and part tiled walls, built in linen cupboard, uPVC doubled glazed window, radiator (There is sufficient space for the present shower arrangement to be replaced with a bath if required).
Outside
PRIVATE REAR GARDEN with shaped lawn and established shrubbery/borders, outside lighting to front and rear, shared car access for residents and PART PAVED SEPARATE GARDEN with GARAGE.
Services
Mains water, electricity, drainage and gas are connected. Central heating to radiators with individual thermostats from a Worchster gas fired combination boiler. With the exception of the Landing uPVC double glazine is fitted throughout.
Tenure
The property is freehold.
Viewing
By appointment through the Agent - Bell Watson, Barton. Telephone 01652 632610
All measurements are approximate and for guidance only.
Text above as supplied by Bell Watson brochure.